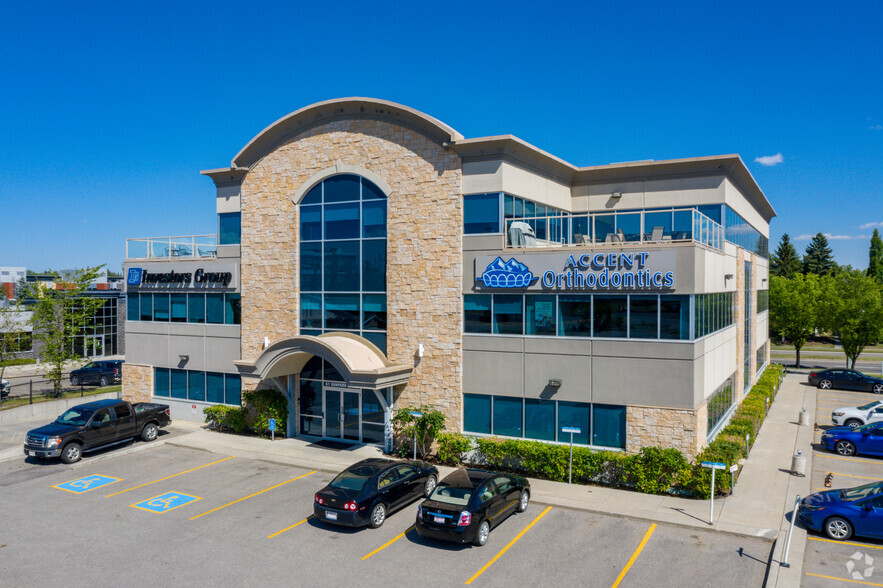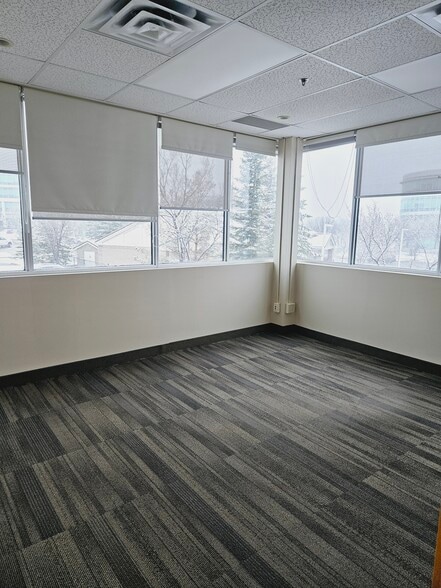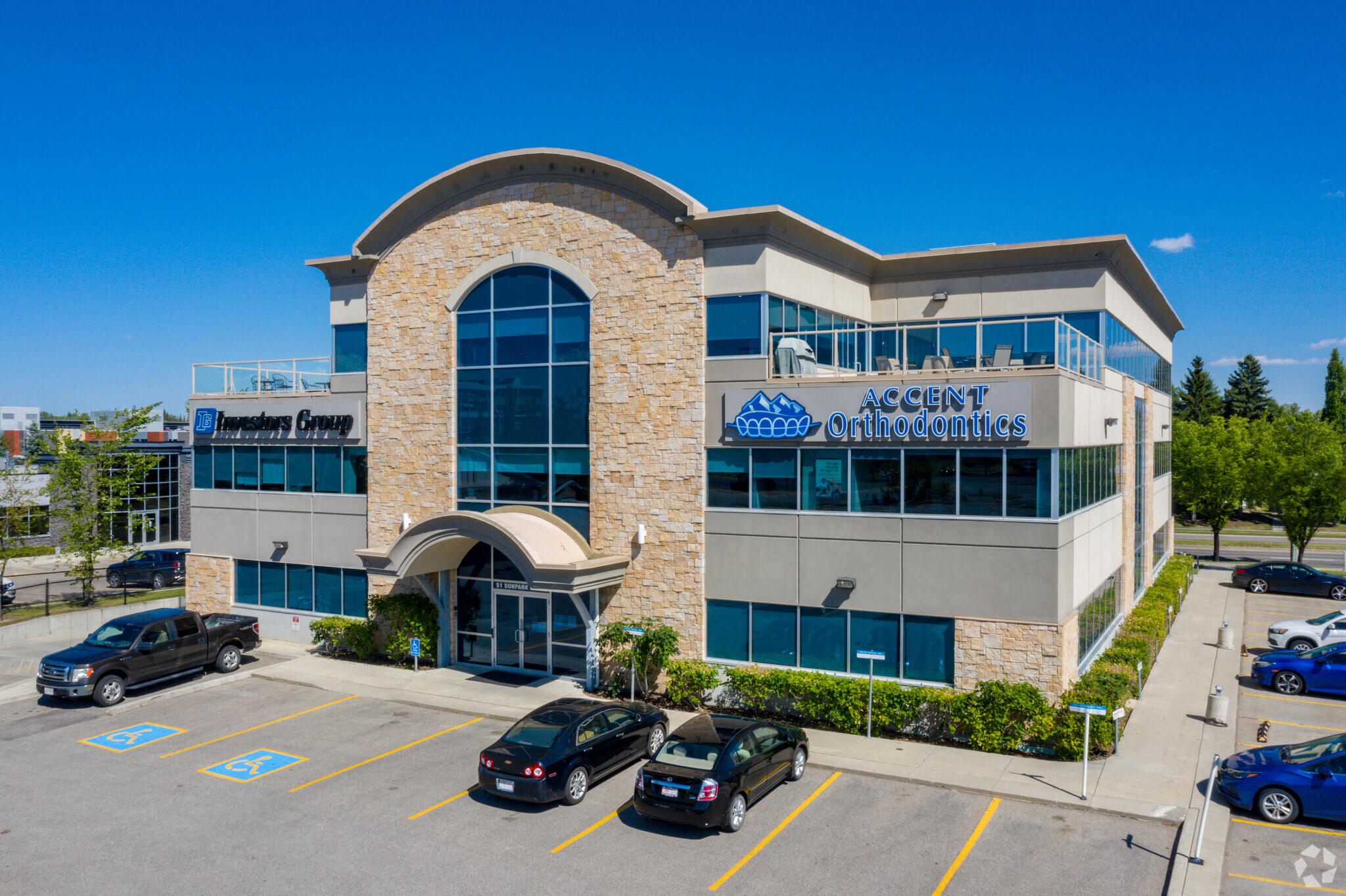thank you

Your email has been sent.

51 Sunpark Dr SE 1,947 - 4,075 SF of Space Available in Calgary, AB T2X 3V4




All Available Spaces(2)
Display Rental Rate as
- Space
- Size
- Term
- Rental Rate
- Space Use
- Condition
- Available
1,947 SF office space for lease on the main floor.
- Lease rate does not include utilities, property expenses or building services
- Natural Light
- Central Air and Heating
2,128 SF office space for lease on the 2nd floor.
- Lease rate does not include utilities, property expenses or building services
- Natural Light
- Central Air and Heating
| Space | Size | Term | Rental Rate | Space Use | Condition | Available |
| 1st Floor, Ste 105 | 1,947 SF | Negotiable | $16.00 CAD/SF/YR $1.33 CAD/SF/MO $172.22 CAD/m²/YR $14.35 CAD/m²/MO $2,596 CAD/MO $31,152 CAD/YR | Office/Medical | - | Now |
| 2nd Floor, Ste 205 | 2,128 SF | Negotiable | $16.00 CAD/SF/YR $1.33 CAD/SF/MO $172.22 CAD/m²/YR $14.35 CAD/m²/MO $2,837 CAD/MO $34,048 CAD/YR | Office | - | Now |
1st Floor, Ste 105
| Size |
| 1,947 SF |
| Term |
| Negotiable |
| Rental Rate |
| $16.00 CAD/SF/YR $1.33 CAD/SF/MO $172.22 CAD/m²/YR $14.35 CAD/m²/MO $2,596 CAD/MO $31,152 CAD/YR |
| Space Use |
| Office/Medical |
| Condition |
| - |
| Available |
| Now |
2nd Floor, Ste 205
| Size |
| 2,128 SF |
| Term |
| Negotiable |
| Rental Rate |
| $16.00 CAD/SF/YR $1.33 CAD/SF/MO $172.22 CAD/m²/YR $14.35 CAD/m²/MO $2,837 CAD/MO $34,048 CAD/YR |
| Space Use |
| Office |
| Condition |
| - |
| Available |
| Now |
1st Floor, Ste 105
| Size | 1,947 SF |
| Term | Negotiable |
| Rental Rate | $16.00 CAD/SF/YR |
| Space Use | Office/Medical |
| Condition | - |
| Available | Now |
1,947 SF office space for lease on the main floor.
- Lease rate does not include utilities, property expenses or building services
- Central Air and Heating
- Natural Light
2nd Floor, Ste 205
| Size | 2,128 SF |
| Term | Negotiable |
| Rental Rate | $16.00 CAD/SF/YR |
| Space Use | Office |
| Condition | - |
| Available | Now |
2,128 SF office space for lease on the 2nd floor.
- Lease rate does not include utilities, property expenses or building services
- Central Air and Heating
- Natural Light
Property Overview
Second floor space with elevator access; secured floor access Could be demised into 2 - 4 suites Suites 103 under contract Surface and underground parking; 2 surface parking stalls per unit Located in Sundance Business Park, the building was built in 2003/2004, On a transit route with restaurants within walking distance Easy access to Macleod Trail and Stoney Trail
- Bus Line
- Signage
Property Facts
Presented by

51 Sunpark Dr SE
Hmm, there seems to have been an error sending your message. Please try again.
Thanks! Your message was sent.





