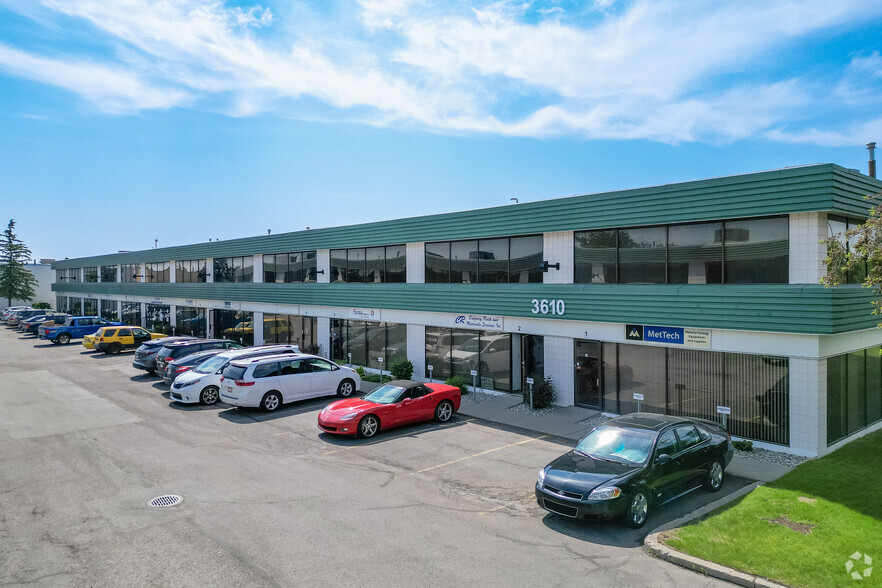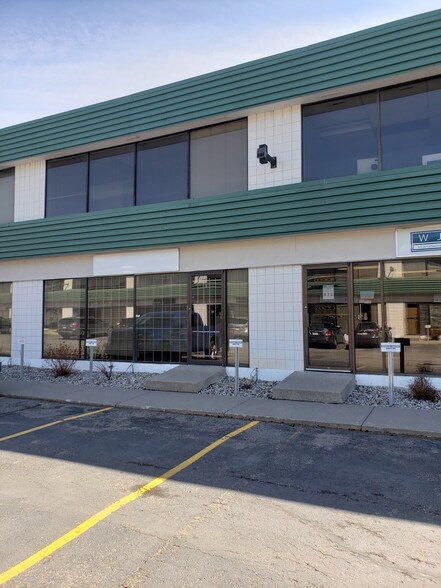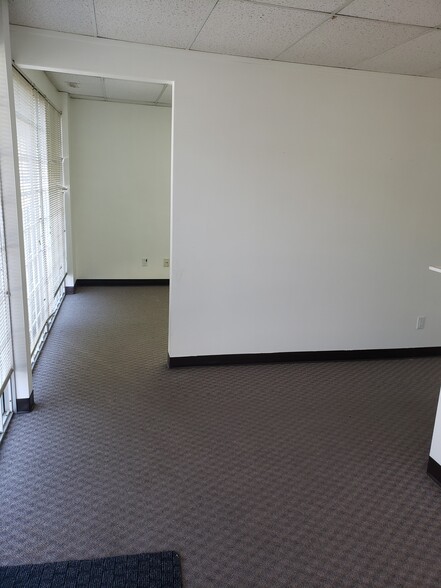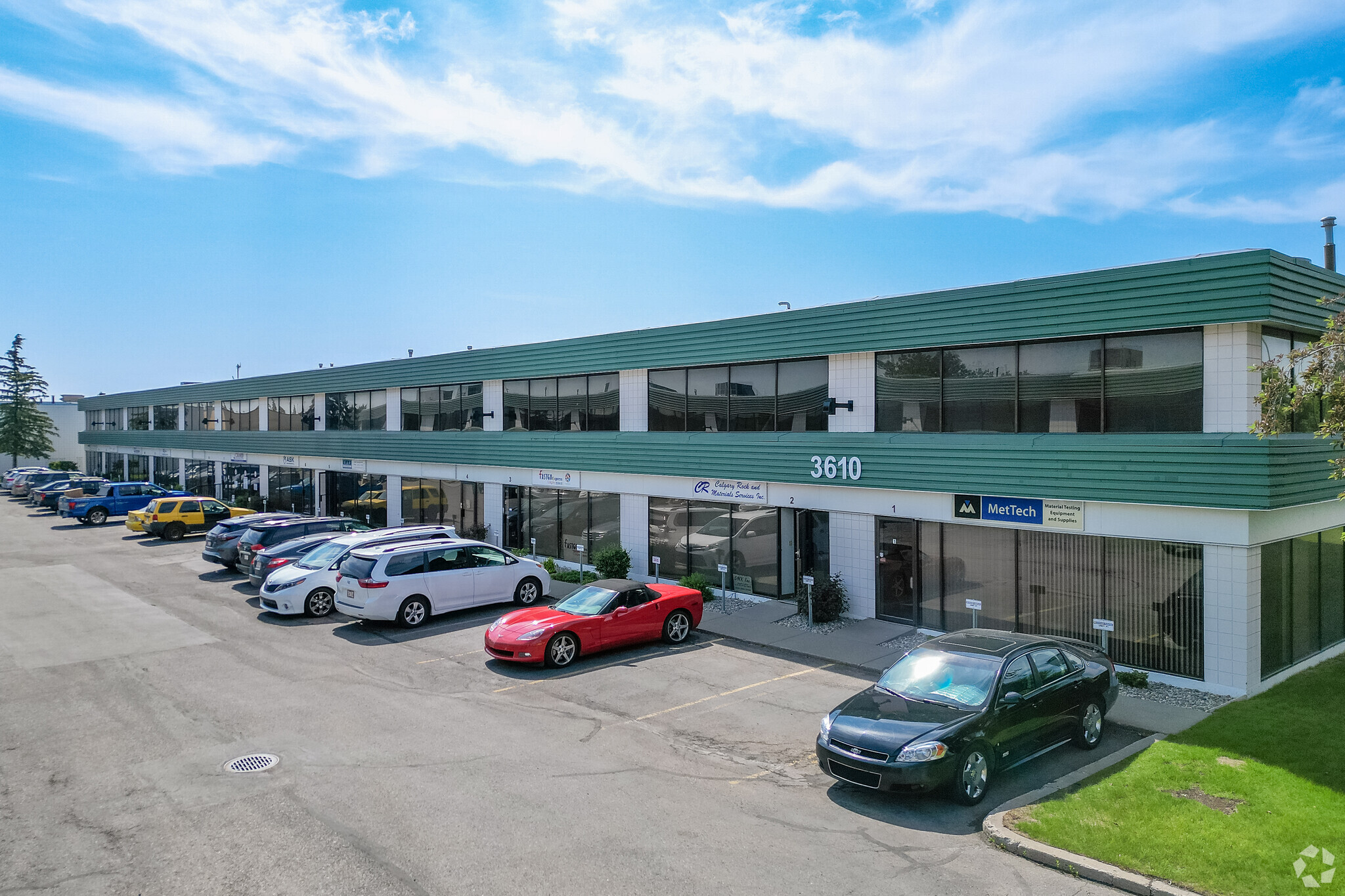thank you

Your email has been sent.

3610 29th St NE 3,811 SF of Industrial Space Available in Calgary, AB T1Y 5Z7




HIGHLIGHTS
- Bay 9 - total 3,027 SF with main floor 1,739 SF and 1,288 SF metal mezzanine
- Well maintained concrete block building located in Horizon Business Park
- Bay 10 - 784 SF warehouse
FEATURES
ALL AVAILABLE SPACE(1)
Display Rental Rate as
- SPACE
- SIZE
- TERM
- RENTAL RATE
- SPACE USE
- CONDITION
- AVAILABLE
- Listed lease rate plus proportional share of the utilities and cleaning cost
- 2 Drive Ins
| Space | Size | Term | Rental Rate | Space Use | Condition | Available |
| 1st Floor - 9 & 10 | 3,811 SF | Negotiable | $20.47 CAD/SF/YR $1.71 CAD/SF/MO $220.34 CAD/m²/YR $18.36 CAD/m²/MO $6,501 CAD/MO $78,011 CAD/YR | Industrial | Full Build-Out | Now |
1st Floor - 9 & 10
| Size |
| 3,811 SF |
| Term |
| Negotiable |
| Rental Rate |
| $20.47 CAD/SF/YR $1.71 CAD/SF/MO $220.34 CAD/m²/YR $18.36 CAD/m²/MO $6,501 CAD/MO $78,011 CAD/YR |
| Space Use |
| Industrial |
| Condition |
| Full Build-Out |
| Available |
| Now |
1st Floor - 9 & 10
| Size | 3,811 SF |
| Term | Negotiable |
| Rental Rate | $20.47 CAD/SF/YR |
| Space Use | Industrial |
| Condition | Full Build-Out |
| Available | Now |
- Listed lease rate plus proportional share of the utilities and cleaning cost
- 2 Drive Ins
PROPERTY OVERVIEW
Located in the well-maintained Horizon Business Park, Unit 9 at 3610 29 Street NE, Calgary, AB T1Y 5Z7 offers an exceptional opportunity for industrial use. This spacious 3,811 sq ft condo features a versatile layout including 985 sq ft of office space, 1,538 sq ft of warehouse, and 1,288 sq ft of mezzanine storage. With 21-foot clear ceiling heights, two drive-in doors, and a newly installed HVAC unit, the property is ideal for dry storage and office operations. Built in 1981 and zoned I-G, it provides convenient access to major routes like Sunridge Station, making it a strategic location for businesses seeking functionality and connectivity.
WAREHOUSE FACILITY FACTS
SELECT TENANTS
- FLOOR
- TENANT NAME
- INDUSTRY
- 1st
- ASK environmental
- -
- 1st
- Calgary Rock & Materials Inc
- Professional, Scientific, and Technical Services
- 1st
- Calmedi
- -
- 1st
- Fastgo Express
- -
- 1st
- Klass Mechanical Sales Ltd.
- Wholesaler
- 1st
- MetTech
- Services
- 1st
- Wjf Instrumentation Ltd
- Wholesaler
- 1st
- Woods Edward Engineering Ltd
- Professional, Scientific, and Technical Services
Presented by

3610 29th St NE
Hmm, there seems to have been an error sending your message. Please try again.
Thanks! Your message was sent.







