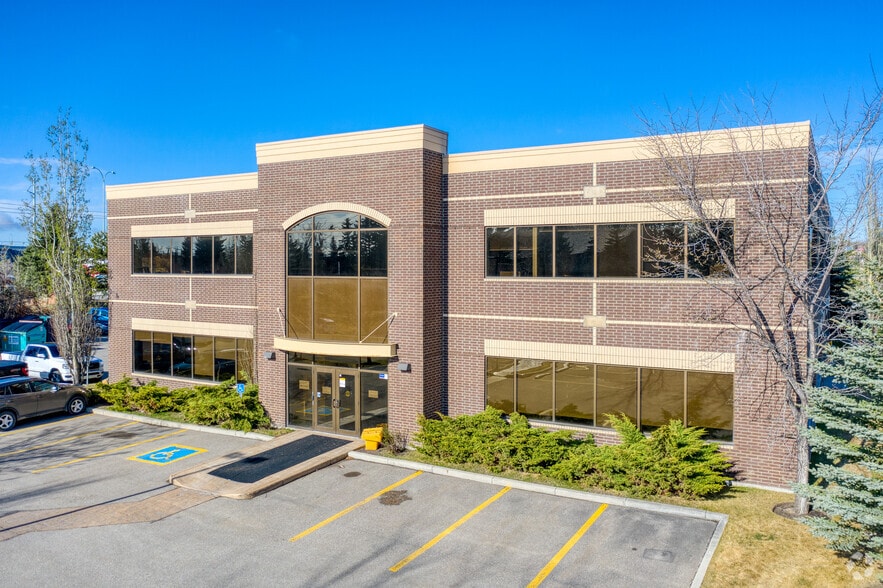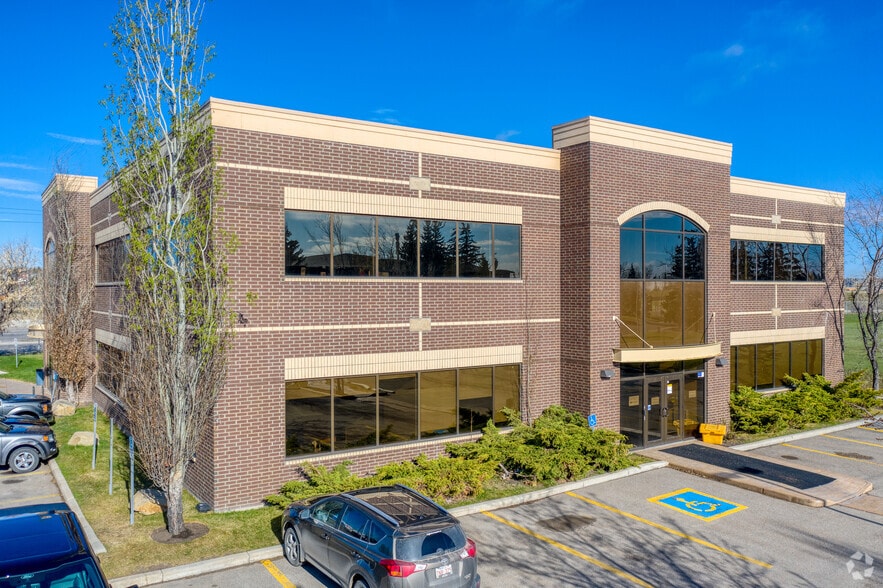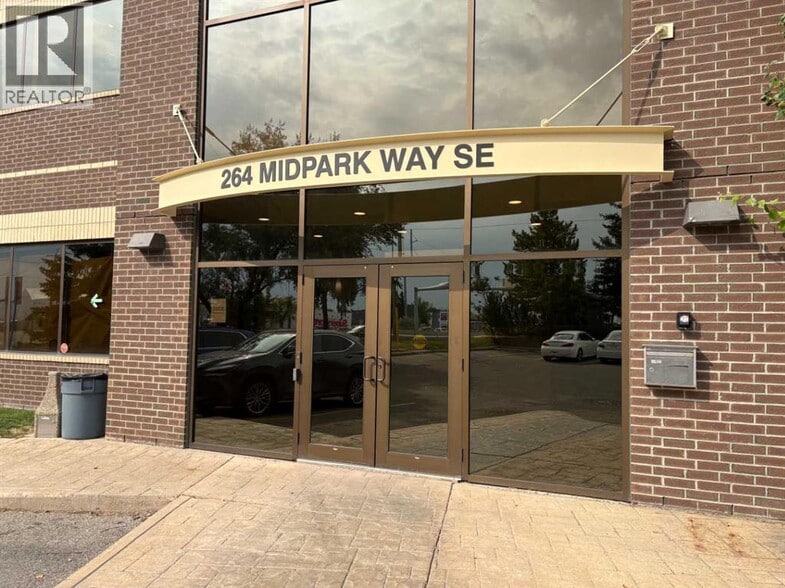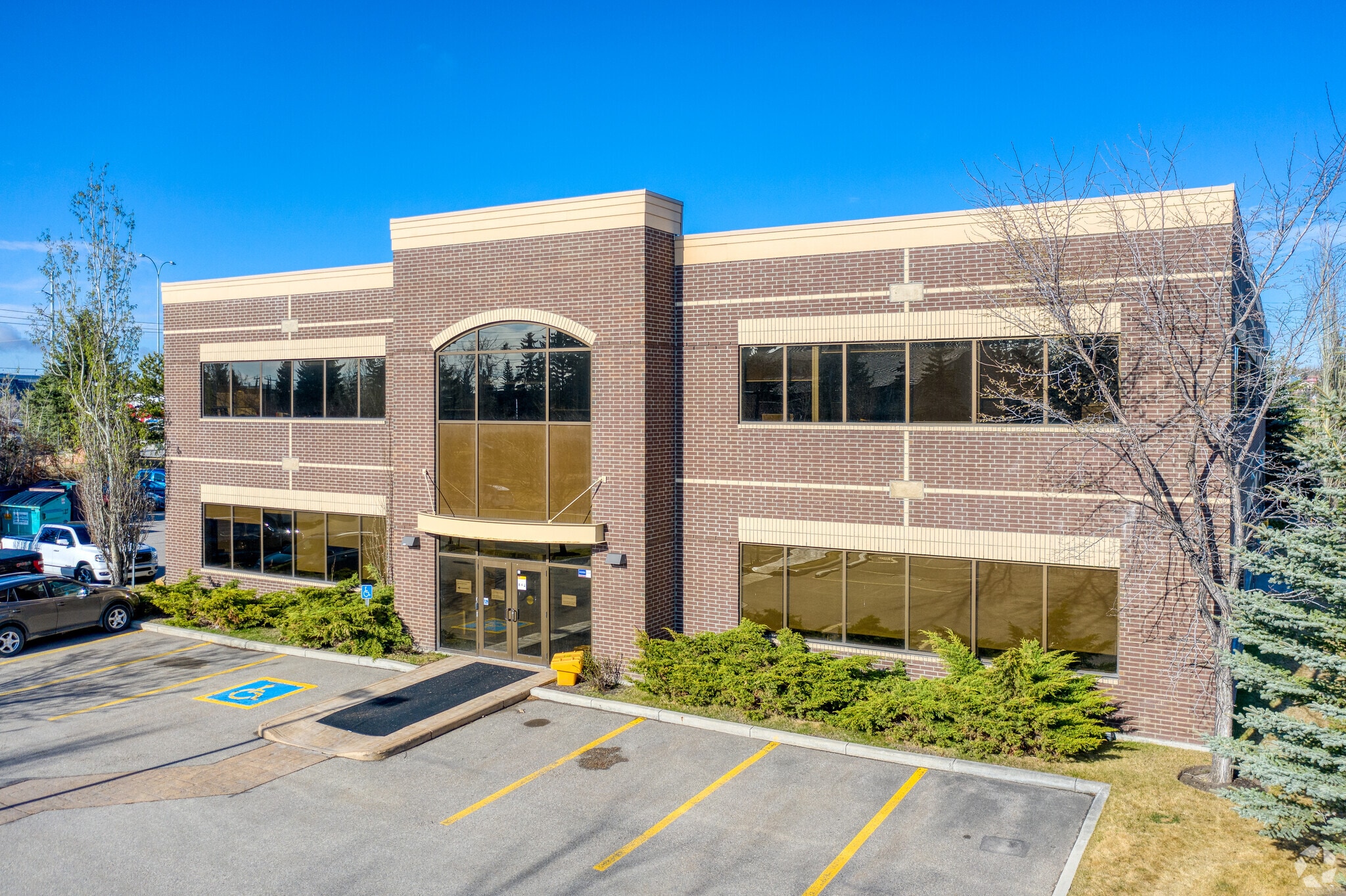thank you

Your email has been sent.

264 Midpark Way SE 1,361 SF of Office Space Available in Calgary, AB T2X 1J6




HIGHLIGHTS
- Strategic Location – Easy access in Southeast Calgary.
- Business-Ready – Ideal for office or professional use.
- Zoned IB, suitable for medical, legal, instructional, and more.
- Spacious Layout – Approx. 1,361 sq ft of usable space.
- Located just off Macleod Trail and Midlake Boulevard SE.
ALL AVAILABLE SPACE(1)
Display Rental Rate as
- SPACE
- SIZE
- TERM
- RENTAL RATE
- SPACE USE
- CONDITION
- AVAILABLE
- Lease rate does not include utilities, property expenses or building services
- Office intensive layout
- Fully Built-Out as Standard Office
- Fits 4 - 11 People
| Space | Size | Term | Rental Rate | Space Use | Condition | Available |
| 2nd Floor, Ste 203 | 1,361 SF | 2-5 Years | $14.00 CAD/SF/YR $1.17 CAD/SF/MO $150.69 CAD/m²/YR $12.56 CAD/m²/MO $1,588 CAD/MO $19,054 CAD/YR | Office | Full Build-Out | Now |
2nd Floor, Ste 203
| Size |
| 1,361 SF |
| Term |
| 2-5 Years |
| Rental Rate |
| $14.00 CAD/SF/YR $1.17 CAD/SF/MO $150.69 CAD/m²/YR $12.56 CAD/m²/MO $1,588 CAD/MO $19,054 CAD/YR |
| Space Use |
| Office |
| Condition |
| Full Build-Out |
| Available |
| Now |
2nd Floor, Ste 203
| Size | 1,361 SF |
| Term | 2-5 Years |
| Rental Rate | $14.00 CAD/SF/YR |
| Space Use | Office |
| Condition | Full Build-Out |
| Available | Now |
- Lease rate does not include utilities, property expenses or building services
- Fully Built-Out as Standard Office
- Office intensive layout
- Fits 4 - 11 People
PROPERTY OVERVIEW
• Prime 2nd Floor office space for lease in Midnapore, located just off Macleod Trail and Midlake Boulevard SE • Features a spacious reception area, 6 private offices, 3 with large windows, kitchen/staffroom, boardroom and storage room • Perfect for a wide range of businesses including medical clinics, legal, instructional facilities, print centres and more • Easily accessible with elevator access and common washrooms • Furniture can be discussed • Possession 30 days (negotiable)
- Bus Line
- Commuter Rail
- Signage
PROPERTY FACTS
Building Type
Office
Year Built
2006
Building Height
2 Stories
Building Size
21,952 SF
Building Class
B
Typical Floor Size
10,976 SF
Unfinished Ceiling Height
12’
Parking
100 Surface Parking Spaces
SELECT TENANTS
- FLOOR
- TENANT NAME
- INDUSTRY
- 1st
- ATB Financial
- Finance and Insurance
- 1st
- Axia Creative
- Professional, Scientific, and Technical Services
- 1st
- Big Guns Property Maintenance
- Retailer
- 2nd
- Foundation Body Therapies
- -
- 1st
- Livestock Identification Services Ltd
- Agriculture, Forestry, Fishing and Hunting
- 2nd
- Roost Mortgage
- Finance and Insurance
- 2nd
- Royal LePage Solutions
- Real Estate
- 2nd
- V&J Accounting Inc
- Professional, Scientific, and Technical Services
Walk Score®
Very Walkable (77)
Bike Score®
Very Bikeable (75)
1 of 18
VIDEOS
MATTERPORT 3D EXTERIOR
MATTERPORT 3D TOUR
PHOTOS
STREET VIEW
STREET
MAP
Presented by

264 Midpark Way SE
Hmm, there seems to have been an error sending your message. Please try again.
Thanks! Your message was sent.



